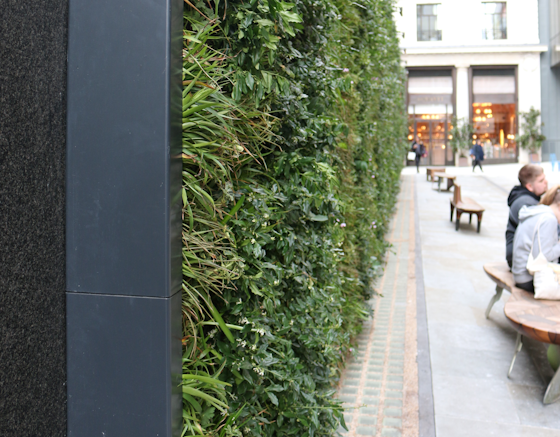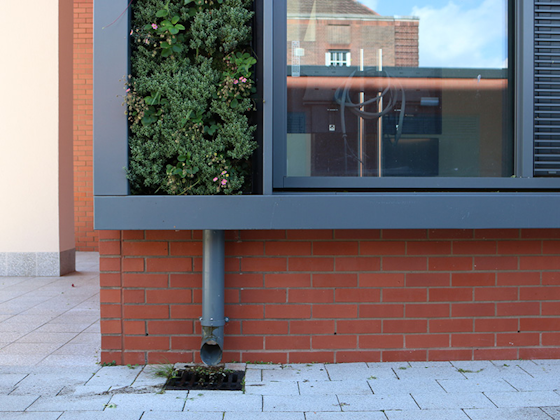Hiding the pipework
The module is 100mm deep and the sub-frame can vary between 20-60mm, with the available trims varying between 120 - 170 mm. There has to be a return of 75mm (minimum) to conceal the pipework.

Disguising the gutter
At the base of the wall a 100mm trim can be used to disguise the gutter. At the top of the wall trim can be used to cover the top of the modules. Our work at University of Leicester is a good example of this.

Save this information
Download our bitesize information card covering everything we've discussed above to have as a PDF for future reference.
